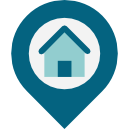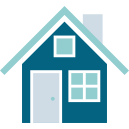Contact us to receive all the details
Do you like the house? Contact us, we will be happy to talk with you.
. Local 1. 03710 Calpe (Alicante)
+34 620 87 46 02
Please enter your username or email address. You will receive a link to create a new password via email.

Is located at less of 1 km from the urban center of Calpe, from the beaches, schools, supermarkets and the rest of services.

A housing useful 100% in all its spaces, both in the interior and the exterior.

Thanks to the double isolation, the glazing with solar filter, the double solar panel and to the heat recovering system that incorporates the house is obtained a class certification A.
Central heating by radiators.
Air conditioning cold/heat by conduits.
Heating recovering system for reduce the energy consumption.
Swimming pool of 9 x 4,5 m.
Area of artificial lawn.
Wide parking area for 3 vehicles.
Automatic irrigation system.
Calpe is one of the most wished municipalities of the Costa Blanca. A calm and safe destination, ideal to enjoy in family of an environment that mixes the sea and the mountain of a fantastic way.
Its icon, the Nature Park of the Rock of Ifach, is a place of forced visit for all the tourists that comes to meet Calpe and undoubtedly will not make anybody indifferent. From the heights there can be contemplated all the residential areas that surround the municipality and a sight privileged to the mountain of Bernia and Oltá.
The town has a big variety of beaches of thin sand and of flint, maintained and clean during the whole year. Along the seafront also we can find a big restaurants variety where we can taste all the local gastronomy.
It is located at 60 km from Alicante and at 120 km from Valencia.
Our new model Core – Type C is located in the residential area of Pla Roig I, one of the urbanizations most nearby to the center of Calpe and one of the most modern having public system of illumination, general network of sanitation, water and light on foot of plot.
This new villa develops in two floors on a plot with a surface of 841 m² with a light slope.
A completely usable plot that is delivered completely finished and landscaped, decorated with all kinds of plants and gravels. It has independent system of exterior illumination for the whole plot and a system of automatic irrigation.
It has a wide parking area for three vehicles and an extra space under a pergola. From it one gains access straight to the kitchen.
The housing is faced to the South-west, has the sun the whole day and it is ideal to enjoy the exterior areas during the whole year.
The housing has a built surface of 225 m² distributed in two floors and also it has a wide terrace of 50 m².
In the First floor there is first of all the porch of access to the housing that it passes to an entrance hall. From it we have access to a big living-dining room, a fully fitted independent kitchen, a bedroom and a complete bathroom. From the living-dining room and the kitchen gains access straight to the main porch of the house and to the garden.
In the First floor there meets the laundry room, two double bedrooms with built-in cupboard and bath in suite, the main bedroom with dressing-room, bath in suite and a private balcony and also from the corridor has access to a wide terrace.
From the porch has access to the area of the swimming pool, of 9 x 4,5 m. It is surrounded with wide areas of terrace to enjoy the sun and the good weather. Also it has a covered side of artificial lawn and other completely landscaped.
At the bottom of the plot has been left a free space of 100 m² in gravel so that the customer could destine it to the use that he wishes.

225 m²

841 m²

1

4 Bedrooms

4 bathrooms

Reference: M-20-2017
























































Do you like the house? Contact us, we will be happy to talk with you.
. Local 1. 03710 Calpe (Alicante)
+34 620 87 46 02


